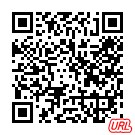フリーワード アプリケーション検索
301件が見つかりました。31ページ中10ページ目を表示しています。
|
[ グラフィック/デザイン ]
|
An essential tool for Layout Artists, Animators and any 3D Artist that needs to animate a camera. Move your device in any direction, VirtuCamera will capture the motion and instantly send it over Wi-Fi to your camera in Blender® or Autodesk® Maya® software.
- Live Viewport Streaming
See your scene through the App in real time. VirtuCamera streams the viewport over Wi-Fi so you don’t miss any detail.
- Control the scene from the App
Control the playback, choose from your scene cameras, animate the focal length or scale camera move...
|
[ ビジネス ]
|
FREE. Professional "native" CAD viewer. No file translations. 3D visualization and markup. PLEASE READ APP DESCRIPTION for in-app upgrades of CAD formats.
vueCAD® can also be adapted as a customized view component inside any app. Example partners' adaptations include 3D sales catalogs, inventory management systems, ordering and purchasing systems, shipping and receiving systems, augmented reality solutions, guided assembly solutions, quality control solutions, eLearning solutions, etc. Contact support@vueCAD.com for more info...
|
[ 仕事効率化 ]
|
ReCap Pro for mobile is an iPad Pro application for capturing, registering, and analyzing data from the Leica BLK360 laser scanner. Captured projects can be transferred to ReCap Pro desktop via Lightning-to-USB cable.
ReCap Pro for mobile can also download, view, annotate, and measure projects published from ReCap Pro desktop.
Scan capture and registration are intended for use on the iPad Pro (10.5" and 12.9" versions). Other iPads may not work optimally.
|
[ エンターテインメント ]
|
REMO AR Viewer は、ユーザーが任意のARターゲット(画像マーカー、フレームマーカー)と3Dモデルデータ(REMOシーンファイル)を設定することができるARビューアです。
ARターゲット
画像認識:14点の画像ターゲットがあらかじめ用意されている。ユーザーは、任意の画像を追加することも可能です。
フレームマーカー認識:512枚のフレームマーカーがあらかじめ設定されている。ユーザーは、マーカーを用意する必要はありません。
REMOシーンファイル
Autodesk(R) 3ds Max(R) で作成した 3Dモデルデータから変換したREMOシーンファイルを iOS 端末で AR コンテンツとして閲覧する...
|
[ ユーティリティ ]
|
**Glovius (full-feature version) is now free! Please download the full version of the app.
Glovius lite is a free, high performance 3D viewer for your iPad & iPhone. With Glovius, showcase your 3D models on the go.
Interact with your 3D models using the intuitive touch interface. Pinch to zoom, single finger drag to rotate, two finger drag to pan and two finger rotate to roll the model. At any time, double tap the screen to reset the model.
Iterate through standard views and email model snapshots from within the app.
SketchUp...
|
[ 仕事効率化 ]
|
Gfx Hotkeys is a Universal Application with re-designed interface, customizations, and the full keyboard shortcut list for 79 Design & VFX Applications!
This is the ultimate tool to work fast and efficient, without searching the manual or the internet for the hotkeys you need. You can find anything you are looking for within 5 seconds using Gfx Hotkeys powerful search feature.
Exploring the keyboard shortcuts is a breeze, and by using the section view, you can focus on a specific section of the application.
Do not miss this app if...
|
[ ユーティリティ ]
|
This is a great 3D model 3DS file viewer. With help of this app, you can take your 3DS files with you no matter where you are, at home or traveling abroad, and view them with your iPhone in any way you want, for instance, changing different zoom level, different color, different perspective, etc.
3DS is one of the file formats used by the Autodesk 3ds Max modeling, animation and rendering software. It was the native file format of the Autodesk 3D Studio too. It is a de facto industry standard for transferring models between 3D pro...
|
[ ゲーム ]
|
★★ Fling compatible. Learn more about Fling at http://tenonedesign.com/fling ★★
★ Mentioned iPad App of the Week - Appolicious ★
★ Featured Story on Autodesk® SketchBook® News ★
★ Download the Free Sound Track! Made on the iPad! http://soundcloud.com/starrshaw/sets/battlenoidz-game-sound-track
BattleNoidz is an arcade-style fun-for-all with a unique mix of side-scrolling action and strategy!
Features in BattleNoidz Free:
★ 3 Level missions offer diverse gameplay, from search and rescue to all-out shoot 'em up!
★ Differen...
|
[ 仕事効率化 ]
|
Sketcher3D is a 3D modeling, design, and fun physics sandbox. Create and manipulate 3D objects, plan out a space, or just build things up and smash them down!
Features:
✓ create objects to design buildings or spaces
✓ move and naturally rotate and scale objects using your device accelerometer
✓ fly through your designs in first-person using the device as a window
✓ OBJ import and manipulation (*** copy OBJ files and materials to /Apps/Sketcher3D/Documents/ ***
✓ OBJ export of scenes for use in other 3D applications such as Maya, 3...
Now Loading...

「iPhone & iPad アプリランキング」は、最新かつ詳細なアプリ情報をご紹介しているサイトです。
お探しのアプリに出会えるように様々な切り口でページをご用意しております。
「メニュー」よりぜひアプリ探しにお役立て下さい。
Presents by $$308413110 スマホからのアクセスにはQRコードをご活用ください。 →
Now loading...















